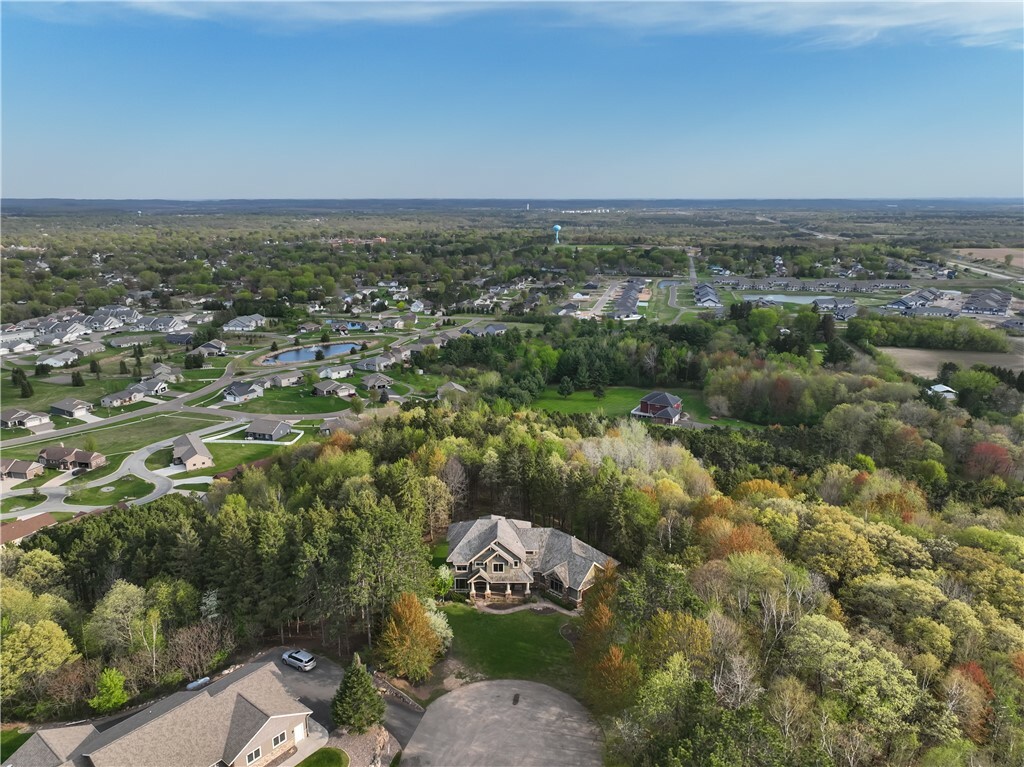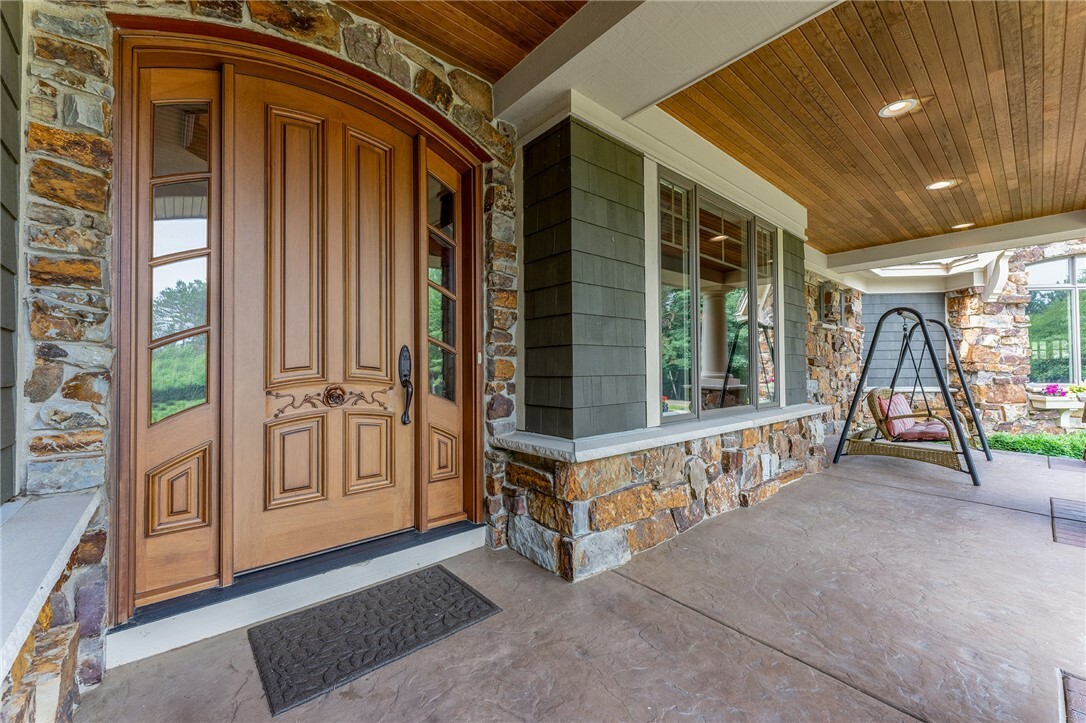


Listing Courtesy of: NORTHWEST WISCONSIN / Century 21 Affiliated / Scott Wolfe - Contact: 715-832-2222
7379 124th Street Chippewa Falls, WI 54729
Active (63 Days)
$1,498,500
MLS #:
1590447
1590447
Taxes
$9,771(2024)
$9,771(2024)
Lot Size
4.4 acres
4.4 acres
Type
Single-Family Home
Single-Family Home
Year Built
2007
2007
Style
Two Story
Two Story
School District
Chippewa Falls Area Unified
Chippewa Falls Area Unified
County
Chippewa County
Chippewa County
Listed By
Scott Wolfe, Century 21 Affiliated, Contact: 715-832-2222
Source
NORTHWEST WISCONSIN
Last checked Jul 3 2025 at 8:17 PM GMT+0000
NORTHWEST WISCONSIN
Last checked Jul 3 2025 at 8:17 PM GMT+0000
Bathroom Details
- Full Bathrooms: 4
- Half Bathroom: 1
Interior Features
- Central Vacuum
- Dishwasher
- Dryer
- Gas Water Heater
- Microwave
- Oven
- Range
- Refrigerator
- Washer
Property Features
- Fireplace: 2
- Fireplace: Gas Log
- Fireplace: Two
- Foundation: Poured
Heating and Cooling
- Forced Air
- Radiant Floor
- Central Air
Basement Information
- Full
- Partially Finished
- Walk-Out Access
Utility Information
- Utilities: Water Source: Private, Water Source: Well
- Sewer: Septic Tank
Parking
- Attached
- Concrete
- Driveway
- Garage
- Garage Door Opener
Stories
- 2
Living Area
- 5,776 sqft
Additional Information: Eau Claire, Wi | 715-832-2222
Location
Estimated Monthly Mortgage Payment
*Based on Fixed Interest Rate withe a 30 year term, principal and interest only
Listing price
Down payment
%
Interest rate
%Mortgage calculator estimates are provided by C21 Affiliated and are intended for information use only. Your payments may be higher or lower and all loans are subject to credit approval.
Disclaimer: Copyright 2025 Realtors Association of Northwest Wisconsin. All rights reserved. This information is deemed reliable, but not guaranteed. The information being provided is for consumers’ personal, non-commercial use and may not be used for any purpose other than to identify prospective properties consumers may be interested in purchasing. Data last updated 7/3/25 13:17





Description